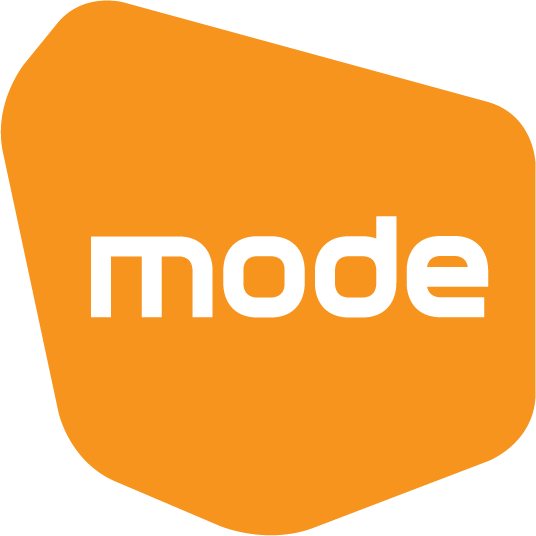Social Housing, Labrador QLD
Aiming to provide quality, affordable housing for individuals and couples, including seniors, young people, and people with disabilities.
Client: Department of Energy & Public Works
Location: Labrador, QLD
MODE Expertise: Architecture
Builder: BEDFORD
Project Lead: Jure Skumavc
Completion Date: April 2025
Social Housing Labrador, QLD
The Department of Communities, Housing and Digital Economy (DCHDE) initiated a social housing project at Labrador QLD, aiming to provide quality, affordable housing for individuals and couples, including seniors, young people, and people with disabilities.
The development consists of a four-storey residential building comprising 15 one-bedroom apartments. The ground floor features a street-facing building entry, car parking facilities, and communal private open space. Each of the upper three levels accommodates five one-bedroom apartments, each with its own private open space, promoting a sense of community and privacy for residents.
MODE was engaged to carry out the Preliminary and Schematic Design stages, working closely with the client to develop the most suitable layout and building design. Subsequently, MODE was commissioned to complete the construction documentation and assist the client during the construction phase, ensuring the project was delivered on time and within budget.
The design emphasizes accessibility and inclusivity, aligning with DCHDE’s commitment to providing dignified and uplifting environments for social housing tenants. The site’s proximity to local shops, services, and public transport further enhances its suitability for a diverse tenant mix.
Project Highlights:
4-storey building with 15 one-bedroom apartments
Private balconies for each apartment
Ground-level car parking and building entry
Communal open space promoting resident interaction




