Westside Apartments Rooftop
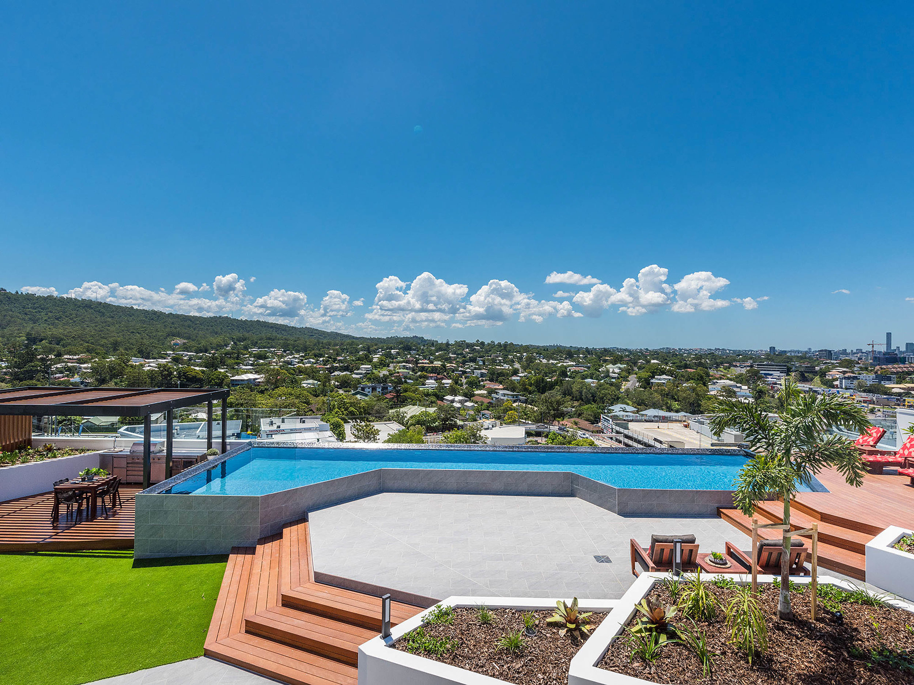

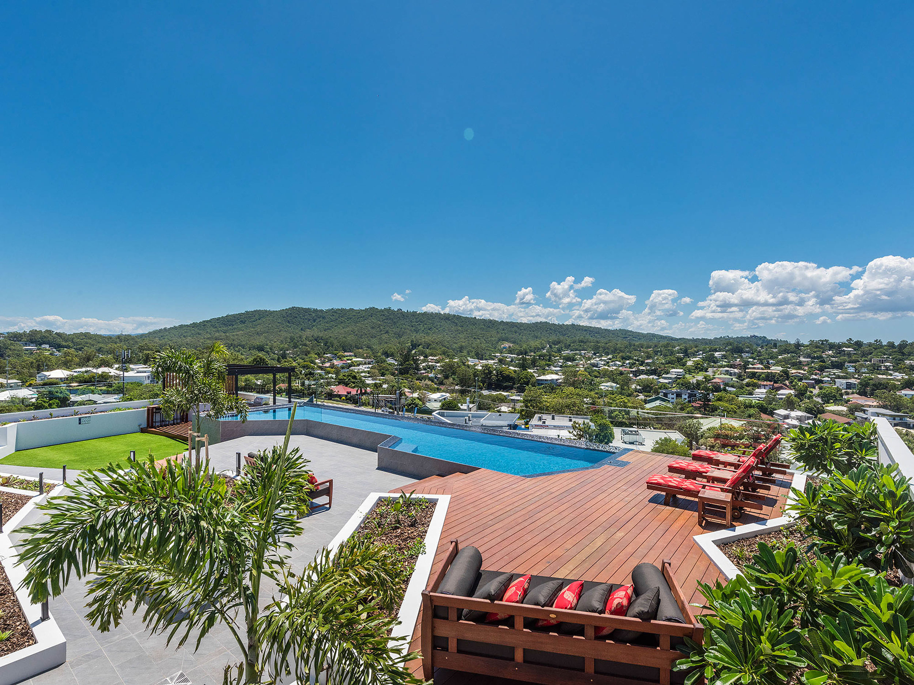
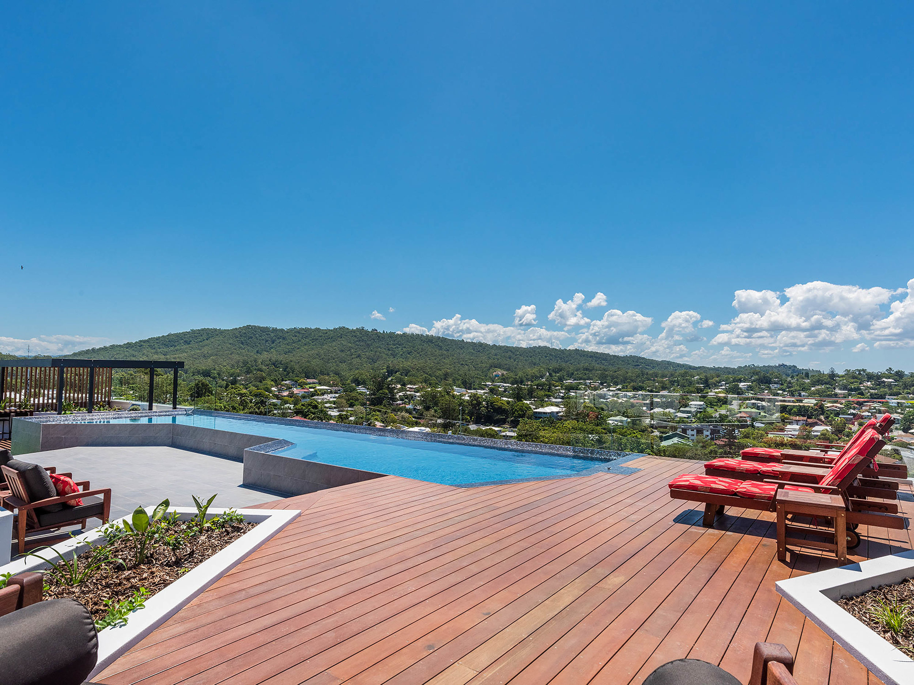
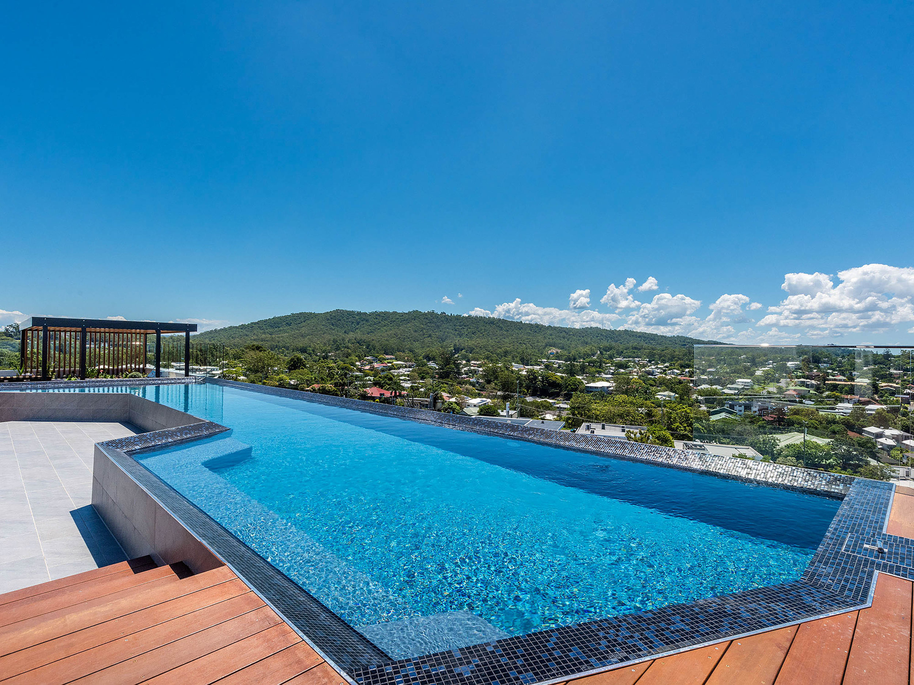
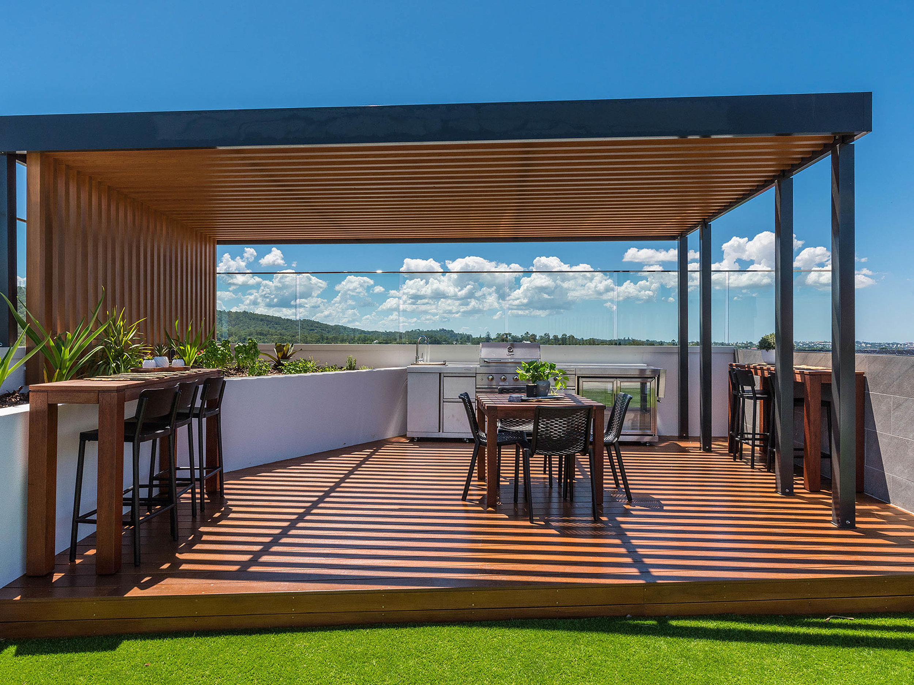
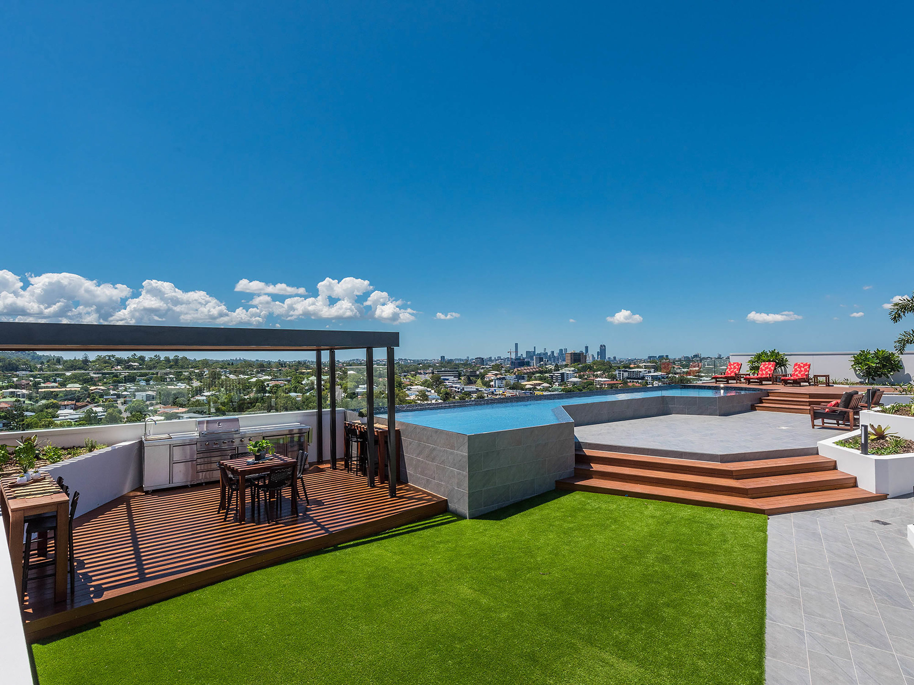
Designed by MODE on behalf of Village Building Company,
Westside comprises of 119 one, two and three-bedroom apartments set over ten storeys. The development was constructed by industry leading McNab Construction.
Client: Village Building Company
Location: Indooroopilly, QLD
Westside celebrates sub-tropical living with an emphasis on the outdoors. The development takes advantage of an elevated position to enjoy a 360-degree panorama of Brisbane’s mixed and varied outlooks. Communal outdoor spaces on the rooftop provide private landscaped refuges balanced with more social recreation facilities including an infinity pool.
Considered landscaping and retainment of significant trees facilitate the street interface along Station Road. Musgrave Road, another major road, has the commercial interface of Indooroopilly Shopping Centre, carpark and interchange. Musgrave Road has the building elevated with gardens and retaining walls fronting the street to give the ground floor residents privacy while maintaining views onto the streetscape. Areas designated for screen planting, such as the northern buffer planting and planting along the southern boundary, are to include tree and shrub planting.
A variety of compact shade trees and mass groundcover planting are proposed in landscaped areas to provide leafy green environments that soften the built form and provide some shade. Planting to these areas will be layered with small shade trees, sub-tropical shrub and groundcover planting.
From the outset, MODE’s design method included an all-encompassing
multidisciplinary team approach; the architectural design team collaborated with in house interior design, landscape architecture and graphic design teams. The success of this approach is realised in Westside’s accomplished holistic outcome.
