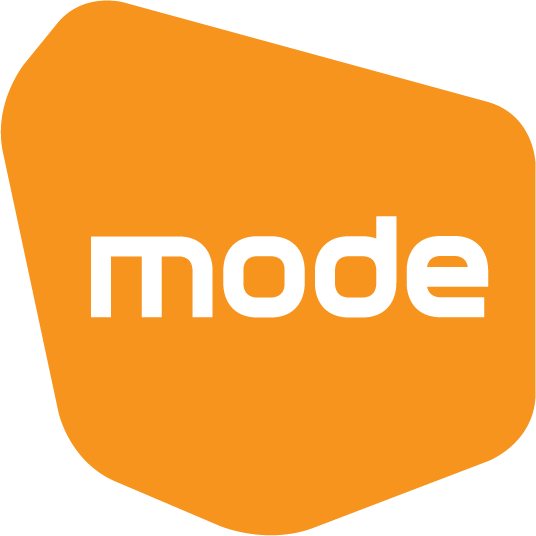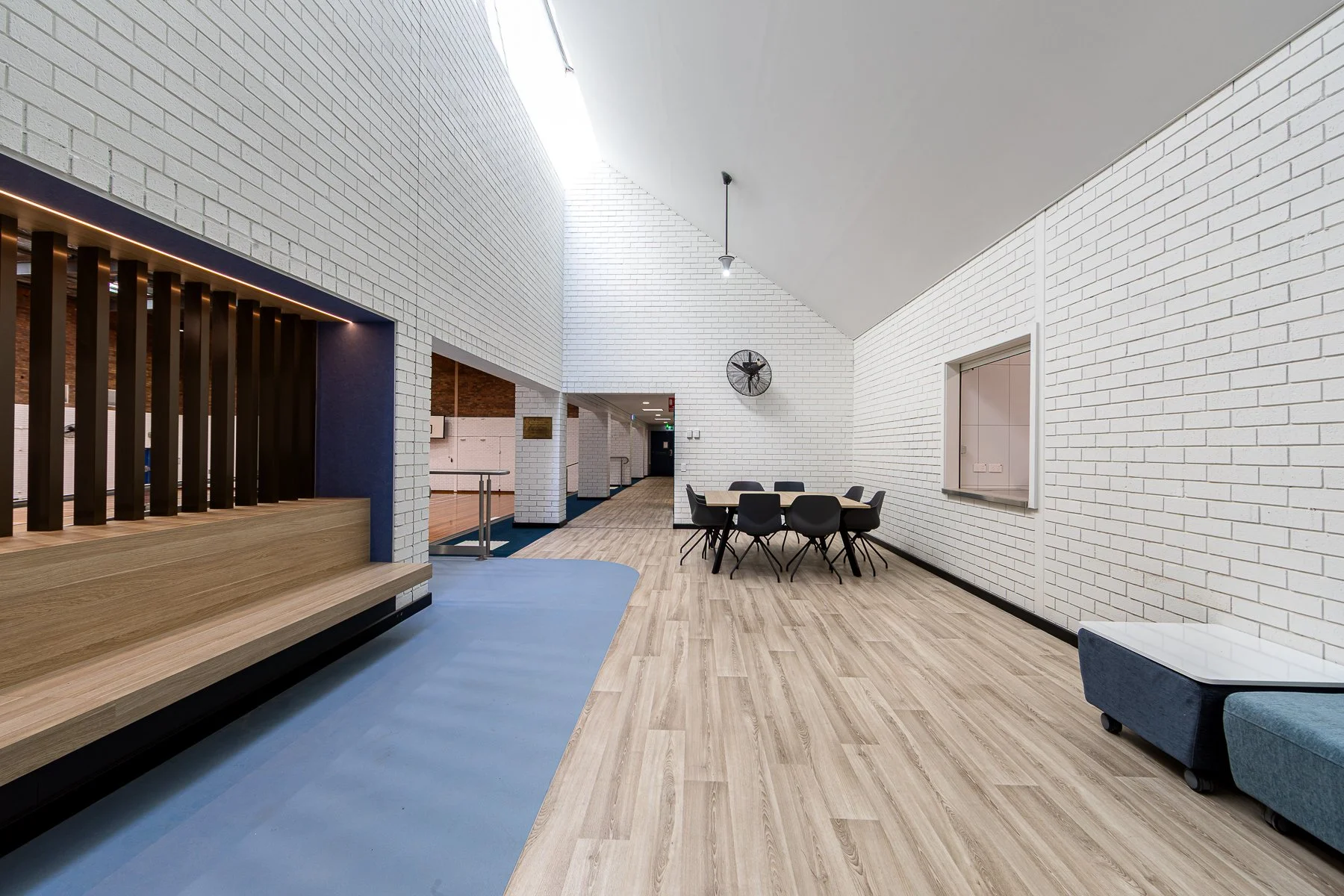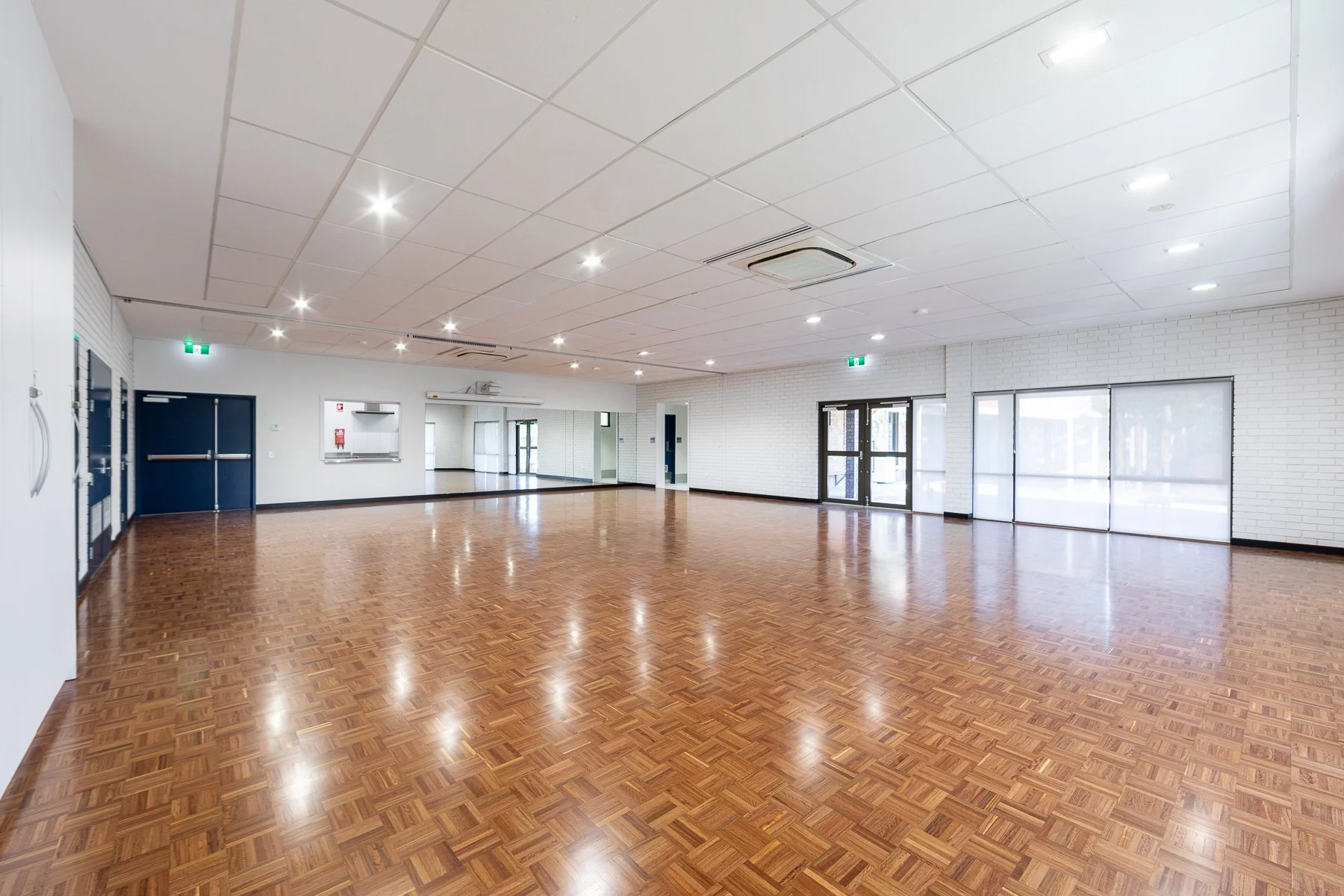Bluegum Community Facilities Refurbishment, Melville WA
The redesign carefully reconfigured internal spaces within the existing footprint, responding to an increasing demand for school and extracurricular programs, prompting a need for greater flexibility.
Client: City of Melville
Location: Melville, WA
MODE Expertise: Architecture, Interior Design
Completion Date: September 2025
Bluegum Community Facilities Refurbishment, Melville WA
MODE was engaged for Architectural and Lead Consultancy services across Schematic, Detailed Design, and Construction stages, including superintendency of the construction contract for the redevelopment of the Blue Gum Community Centre.
The scope included refurbishing and improving accessibility through a new entry pavement, ramp and stairs, upgraded entrance lobby, toilet amenities, kitchenette, crèche, activity spaces, storage areas, admin offices, full building re-roofing, and HVAC upgrades.
Originally designed for basketball and badminton, the centre has seen increasing demand for school and extracurricular programs, prompting a need for greater flexibility. The redesign carefully reconfigured internal spaces within the existing footprint, removing and modifying structural elements. All amenities were brought up to compliance standards, with refreshed finishes and signage contributing to a unified, contemporary aesthetic.
A centralised reception lobby now enhances circulation to flexible activity spaces that support a broad range of community programs—from childcare and karate to book clubs and seniors’ activities. MODE worked closely with the City and stakeholders to develop a responsive, cost-effective design that exceeded the original brief and meets the evolving needs of the community.






