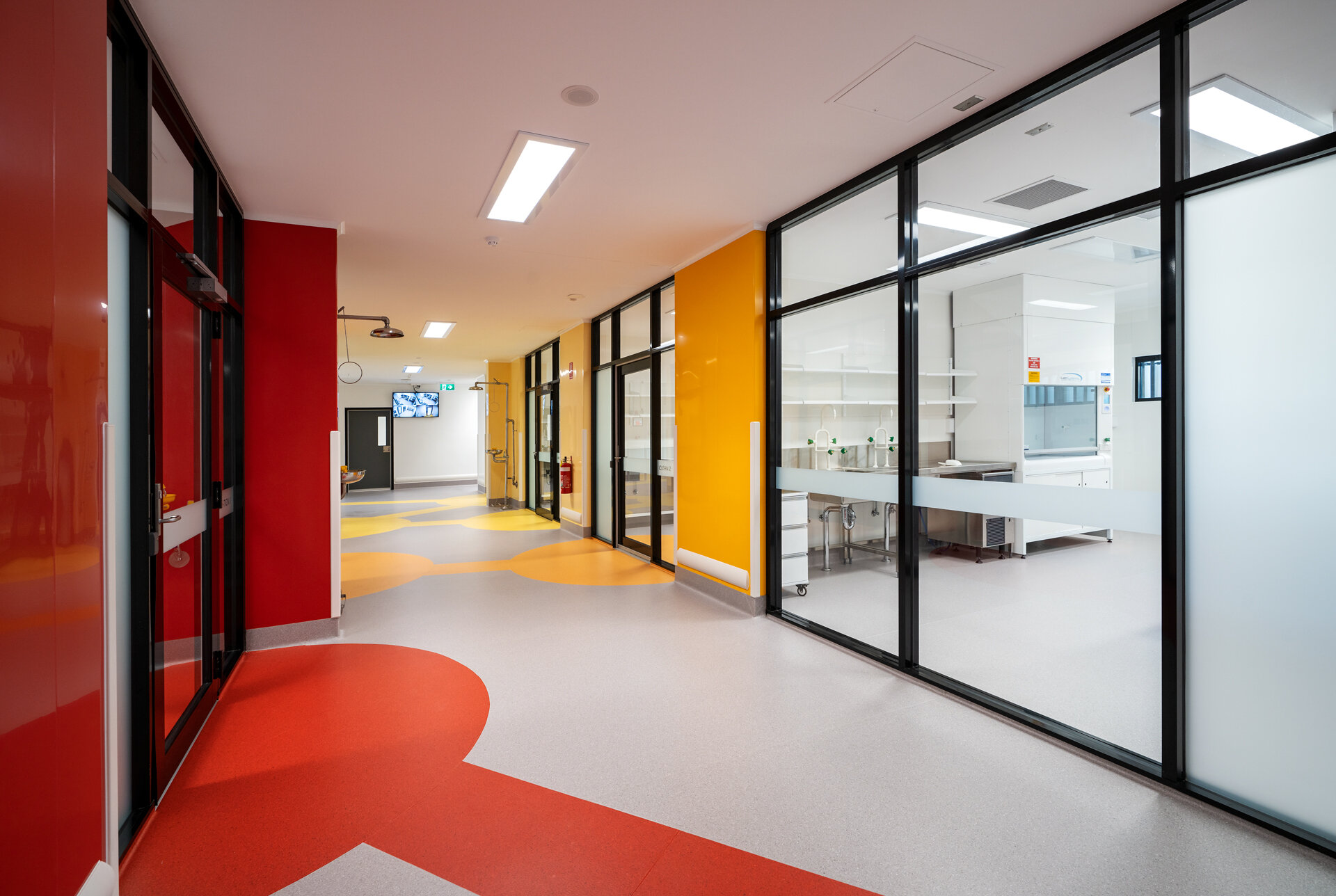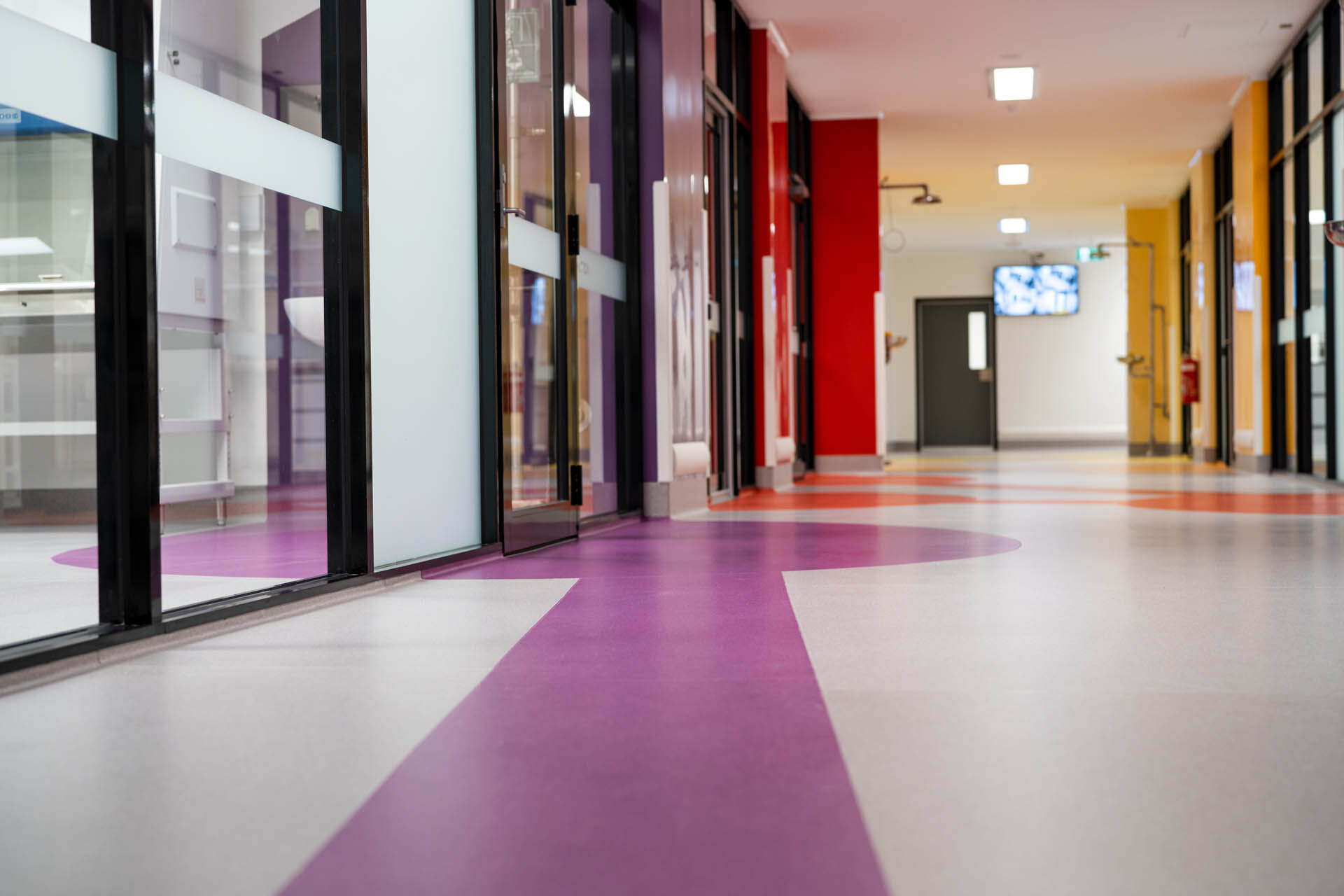Berrimah Farm Science Services Building
The Berrimah Farm Science Services Building is a next-generation, multi-discipline laboratory and administrative facility, designed to elevate the Northern Territory’s capabilities in agricultural biosecurity and research.
Client: Northern Territory Government
Location: Berrimah Farm, NT
Builder: Jaytex Construction
MODE Team: Peter Bertram, Joseph Shanahan, Steven Ehrlich, Katherine Mackay, Troy Matheson, Shruti Muley
MODE Services: Architecture, Interior Design, Wayfinding & Graphics
Completion Date: October 2024
AWARD
2025
Australian Institute of Architects (NT)
Commendation - Public Architecture
Berrimah Farm Science Services Building, NT
Located within the Berrimah Farm Science Precinct, the building enhances the region’s preparedness and responsiveness to biological threats across plant, animal, and water-based industries.
The facility houses a suite of advanced PC1 and PC2 laboratories, supporting research in entomology, plant pathology, virology, water microbiology, and environmental DNA (eDNA). Complementing these scientific functions are collaborative workspaces, enclosed offices, meeting rooms, and staff amenities, creating a connected environment for both laboratory specialists and administrative personnel.
Beginning with a client-provided concept and functional brief developed by Ashford Architects, MODE led the design development through intensive consultation with stakeholders and specialist consultants. While retaining the original building footprint, MODE refined the internal planning to improve operational functionality and resolved the building envelope and façade to meet updated environmental performance, technical, and aesthetic goals.
A standout feature of the project is its visually striking façade, which tells a story of regional biosecurity through design. Inspired by spectrometer readings of banana ripeness—drawn from a key agricultural challenge during the Banana Freckle disease outbreak—the façade incorporates vertical panels of varied height and colour, echoing scientific data visualisations. This design not only complements the adjacent Molecular Diagnostics Wing, whose form was derived from banana DNA sequences, but also reinforces the precinct’s identity as a hub of scientific innovation.
Functionally, the building required a high level of interdisciplinary coordination. In addition to meeting AS2243.3, OGTR PC2, and DAFF 5.2 BC2 laboratory compliance, the building was designed under new NCC2019 Section J energy efficiency requirements—particularly challenging in Darwin’s tropical climate and for a facility with numerous temperature-controlled spaces. MODE worked closely with Coulter Advisory, ESD consultants, and the broader design team to achieve a high-performing, efficient facility that supports long-term sustainability goals.
From architectural expression to lab performance, the Berrimah Farm Science Services Building strengthens the Territory’s biosecurity and research infrastructure. It reflects MODE’s commitment to delivering spaces where science, design, and regional impact intersect—ensuring that the building is not only a tool for research, but a symbol of resilience and innovation.







